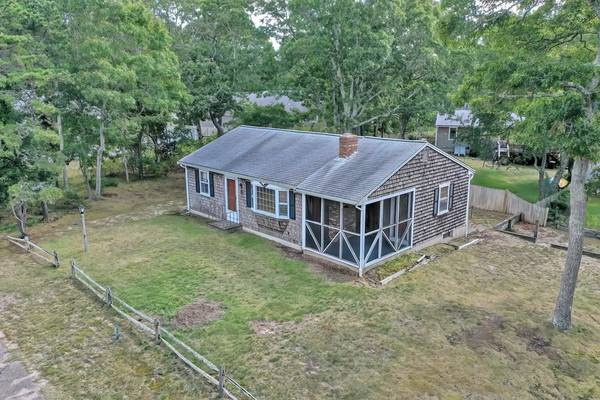
UPDATED:
10/20/2021 07:30 AM
Key Details
Property Type Single Family Home
Sub Type Single Family Residence
Listing Status Pending
Purchase Type For Sale
Square Footage 992 sqft
Price per Sqft $352
MLS Listing ID 72900375
Style Ranch
Bedrooms 3
Full Baths 1
HOA Y/N false
Year Built 1969
Annual Tax Amount $1,576
Tax Year 2021
Lot Size 8,712 Sqft
Acres 0.2
Property Description
Location
State MA
County Barnstable
Zoning RES
Direction Use GPS
Rooms
Basement Full, Interior Entry, Bulkhead, Unfinished
Primary Bedroom Level First
Kitchen Flooring - Vinyl, Dining Area, Exterior Access, Stainless Steel Appliances, Gas Stove
Interior
Heating Forced Air, Natural Gas
Cooling Window Unit(s)
Flooring Tile, Vinyl, Hardwood
Fireplaces Number 1
Fireplaces Type Living Room
Appliance Range, Refrigerator, Gas Water Heater, Utility Connections for Gas Range
Laundry Electric Dryer Hookup, Exterior Access, Washer Hookup, In Basement
Basement Type Full, Interior Entry, Bulkhead, Unfinished
Exterior
Exterior Feature Outdoor Shower
Utilities Available for Gas Range
Waterfront Description Beach Front, Ocean, Beach Ownership(Public)
Roof Type Shingle
Total Parking Spaces 3
Garage No
Waterfront Description Beach Front, Ocean, Beach Ownership(Public)
Building
Lot Description Corner Lot
Foundation Concrete Perimeter
Sewer Private Sewer
Water Public
Schools
Elementary Schools Ezra Baker
Middle Schools Nh Wixon
High Schools Dy Regional Hs
Others
Senior Community false
Acceptable Financing Estate Sale
Listing Terms Estate Sale
Get More Information


