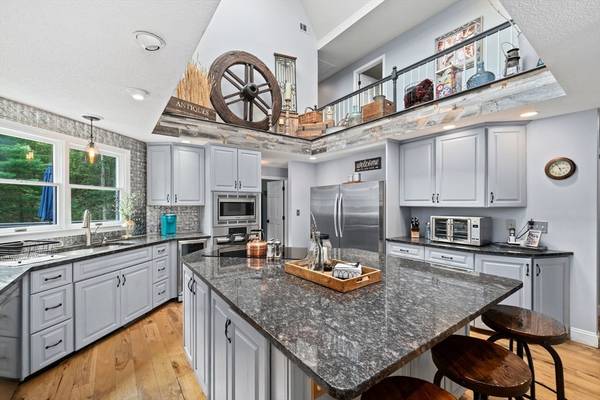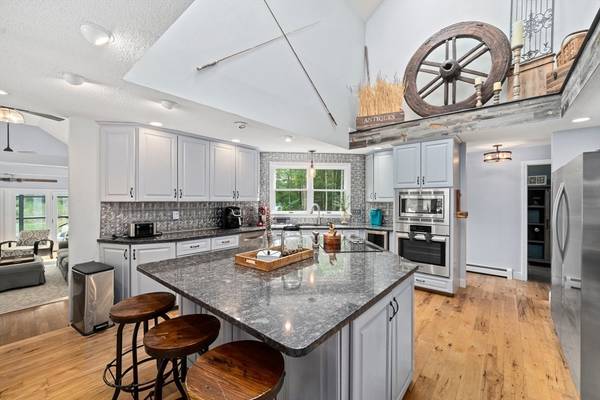
UPDATED:
12/06/2024 01:54 PM
Key Details
Property Type Single Family Home
Sub Type Single Family Residence
Listing Status Active
Purchase Type For Sale
Square Footage 5,090 sqft
Price per Sqft $252
MLS Listing ID 73299413
Style Colonial
Bedrooms 5
Full Baths 5
HOA Y/N false
Year Built 1990
Annual Tax Amount $11,595
Tax Year 2024
Lot Size 4.930 Acres
Acres 4.93
Property Description
Location
State MA
County Plymouth
Zoning Res
Direction Billington St to Ryders Orchard Lane
Rooms
Basement Full, Finished, Walk-Out Access, Interior Entry, Concrete
Primary Bedroom Level First
Dining Room Flooring - Hardwood, Remodeled, Lighting - Pendant
Kitchen Vaulted Ceiling(s), Flooring - Hardwood, Dining Area, Balcony / Deck, Pantry, Countertops - Stone/Granite/Solid, Countertops - Upgraded, Kitchen Island, Breakfast Bar / Nook, Cabinets - Upgraded, Open Floorplan, Recessed Lighting, Remodeled, Stainless Steel Appliances, Wine Chiller
Interior
Interior Features Bathroom - Full, Countertops - Upgraded, Bathroom - Tiled With Tub & Shower, Bathroom, Sitting Room, Wet Bar, Walk-up Attic
Heating Forced Air, Natural Gas, Fireplace
Cooling Central Air
Flooring Tile, Hardwood, Stone / Slate, Flooring - Stone/Ceramic Tile, Flooring - Hardwood
Fireplaces Number 1
Fireplaces Type Master Bedroom
Appliance Water Heater, Dishwasher, Range, Refrigerator, Water Treatment, Plumbed For Ice Maker
Laundry Flooring - Stone/Ceramic Tile, Countertops - Upgraded, Remodeled, Second Floor, Electric Dryer Hookup, Washer Hookup
Basement Type Full,Finished,Walk-Out Access,Interior Entry,Concrete
Exterior
Exterior Feature Porch, Deck, Patio, Pool - Inground, Pool - Inground Heated, Cabana, Rain Gutters, Storage, Professional Landscaping, Decorative Lighting, Fenced Yard, Garden
Garage Spaces 2.0
Fence Fenced/Enclosed, Fenced
Pool In Ground, Pool - Inground Heated
Community Features Public Transportation, Shopping, Park, Walk/Jog Trails, Laundromat, Bike Path, Conservation Area, Highway Access, Private School, Public School, T-Station
Utilities Available for Electric Range, for Electric Dryer, Washer Hookup, Icemaker Connection, Generator Connection
Waterfront Description Beach Front,Harbor,Ocean,Direct Access,Beach Ownership(Public)
Roof Type Shingle
Total Parking Spaces 10
Garage Yes
Private Pool true
Waterfront Description Beach Front,Harbor,Ocean,Direct Access,Beach Ownership(Public)
Building
Lot Description Cul-De-Sac, Wooded, Cleared, Gentle Sloping, Level
Foundation Concrete Perimeter
Sewer Private Sewer
Water Private
Schools
Elementary Schools Nathaniel Mo.
Middle Schools Pcis
High Schools Plymouth North
Others
Senior Community false
Get More Information



