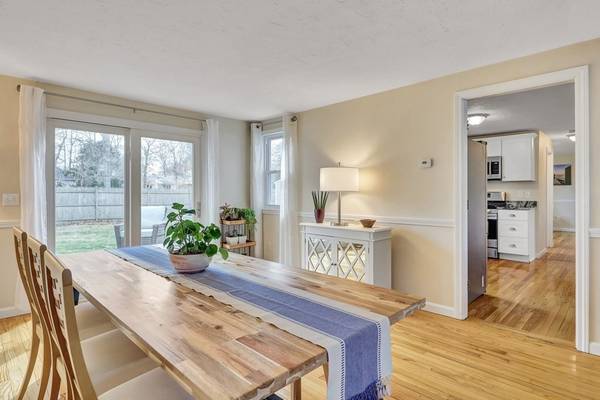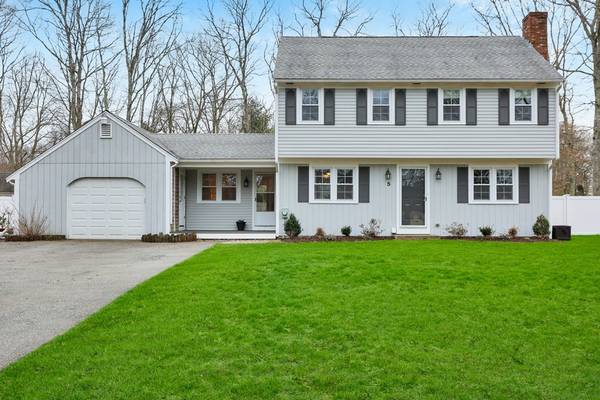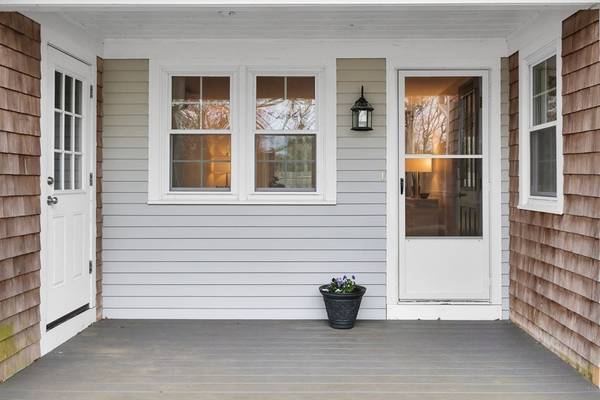For more information regarding the value of a property, please contact us for a free consultation.
Key Details
Sold Price $606,000
Property Type Single Family Home
Sub Type Single Family Residence
Listing Status Sold
Purchase Type For Sale
Square Footage 1,596 sqft
Price per Sqft $379
Subdivision Sherwood Forest
MLS Listing ID 72962095
Sold Date 05/18/22
Style Colonial
Bedrooms 3
Full Baths 1
Half Baths 1
Year Built 1980
Annual Tax Amount $2,832
Tax Year 2022
Lot Size 0.290 Acres
Acres 0.29
Property Description
Just in time for summer comes this stylish, light-flooded Colonial. Comprehensively updated in recent years, everything needed for easy living is here: free-flowing indoor and outdoor spaces; a flexible floor plan that accommodates casual living, work and entertaining; sparkling white kitchen with granite countertops and stainless steel appliances; wood floors; updated baths; first floor laundry; and expansive backyard with deck and shed. Additional features include a newer roof, gas heating system, windows, shingles, and air-conditioning. The full-height ceiling basement offers abundant storage or potential further living space. With Ryder Conservation Lands on the doorstep, and convenient to Mashpee Commons, Sandwich and upper Cape attractions, there's nothing to do but move in ready for summer. Buyers/agents must verify all herein.
Location
State MA
County Barnstable
Zoning R5
Direction South Sandwich Road to Grenadier Lane
Rooms
Family Room Flooring - Wood, Exterior Access, Slider
Basement Partial, Interior Entry, Bulkhead
Primary Bedroom Level Second
Kitchen Flooring - Wood, Countertops - Stone/Granite/Solid, Open Floorplan, Recessed Lighting, Stainless Steel Appliances
Interior
Heating Baseboard
Cooling Ductless
Flooring Wood, Tile
Fireplaces Number 1
Fireplaces Type Living Room
Appliance Range, Dishwasher, Microwave, Refrigerator, Washer, Dryer, Gas Water Heater, Utility Connections for Gas Range, Utility Connections for Electric Dryer
Laundry Electric Dryer Hookup, Washer Hookup, First Floor
Basement Type Partial, Interior Entry, Bulkhead
Exterior
Garage Spaces 1.0
Fence Fenced/Enclosed, Fenced
Community Features Shopping, Walk/Jog Trails, Conservation Area
Utilities Available for Gas Range, for Electric Dryer, Washer Hookup
Roof Type Shingle
Total Parking Spaces 4
Garage Yes
Building
Lot Description Level
Foundation Concrete Perimeter
Sewer Private Sewer
Water Public
Read Less Info
Want to know what your home might be worth? Contact us for a FREE valuation!

Our team is ready to help you sell your home for the highest possible price ASAP
Bought with Mary E. Cronin • Today Real Estate, Inc.
Get More Information



